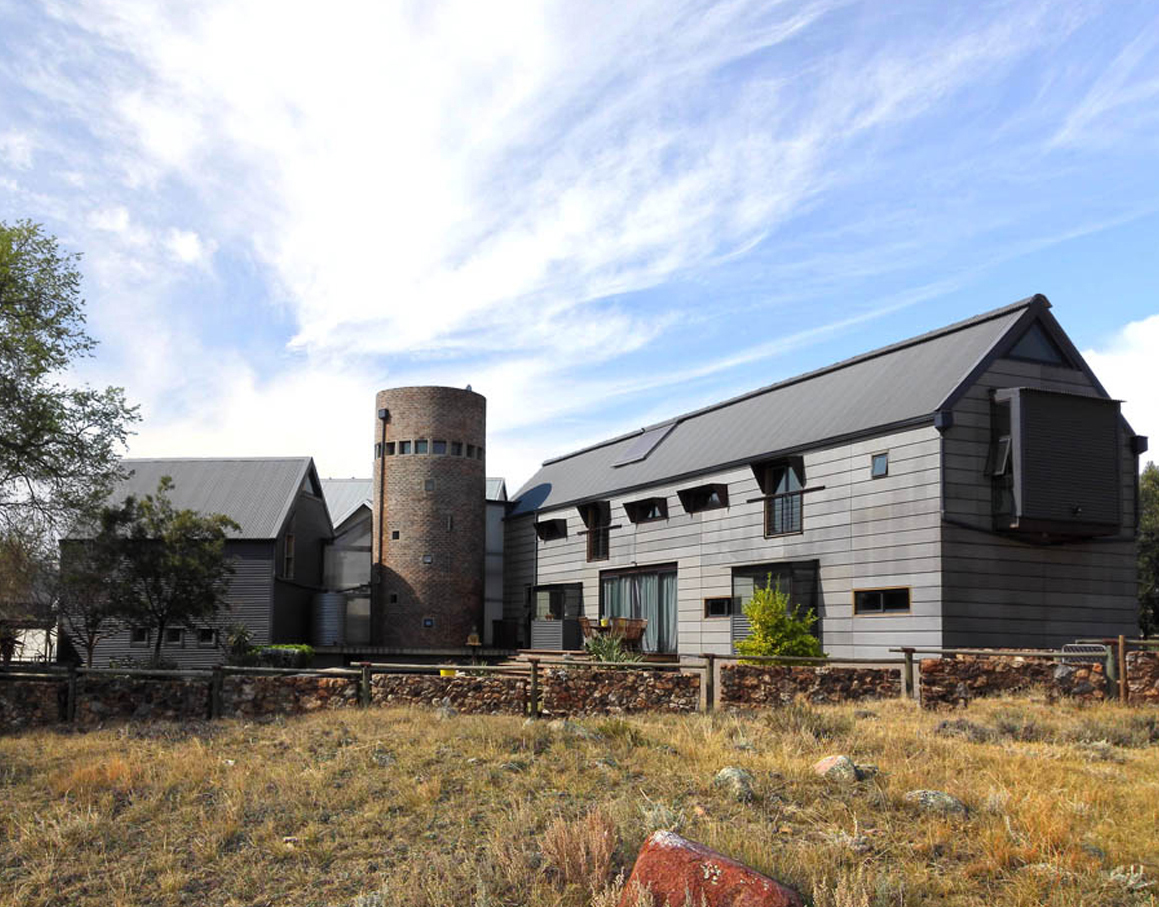[av_section min_height=” min_height_px=’500px’ padding=’default’ shadow=’no-border-styling’ bottom_border=’no-border-styling’ id=” color=’main_color’ custom_bg=” src=” attachment=” attachment_size=” attach=’scroll’ position=’top left’ repeat=’no-repeat’ video=” video_ratio=’16:9′ overlay_opacity=’0.5′ overlay_color=” overlay_pattern=” overlay_custom_pattern=” custom_class=”]
[av_one_fifth first min_height=” vertical_alignment=’av-align-top’ space=’no_margin’ margin=’0px’ margin_sync=’true’ padding=’0px’ padding_sync=’true’ border=” border_color=” radius=’0px’ radius_sync=’true’ background_color=” src=” attachment=” attachment_size=” background_position=’top left’ background_repeat=’no-repeat’ animation=” mobile_display=” custom_class=’first’]
[av_image src=’https://pia.org.za/wp-content/uploads/2017/05/StreyArchitects_BarnHouse-300×235.jpg’ attachment=’3806′ attachment_size=’medium’ align=’center’ styling=” hover=” link=” target=” caption=” font_size=” appearance=” overlay_opacity=’0.4′ overlay_color=’#000000′ overlay_text_color=’#ffffff’ animation=’no-animation’ custom_class=”][/av_image]
[/av_one_fifth][av_one_fifth min_height=” vertical_alignment=’av-align-top’ space=” margin=’0px’ margin_sync=’true’ padding=’0px,0px,25px,0px’ border=” border_color=” radius=’0px’ radius_sync=’true’ background_color=” src=” attachment=” attachment_size=” background_position=’top left’ background_repeat=’no-repeat’ animation=” mobile_display=” custom_class=”]
[/av_one_fifth][av_three_fifth min_height=” vertical_alignment=’av-align-top’ space=” margin=’0px’ margin_sync=’true’ padding=’0px’ padding_sync=’true’ border=” border_color=” radius=’0px’ radius_sync=’true’ background_color=” src=” attachment=” attachment_size=” background_position=’top left’ background_repeat=’no-repeat’ animation=” mobile_display=” custom_class=”]
[av_image src=’https://pia.org.za/wp-content/uploads/2017/05/StreyArchitects_BarnHouse5-138×300.jpg’ attachment=’3807′ attachment_size=’medium’ align=’center’ styling=” hover=” link=” target=” caption=” font_size=” appearance=” overlay_opacity=’0.4′ overlay_color=’#000000′ overlay_text_color=’#ffffff’ animation=’no-animation’ custom_class=”][/av_image]
[/av_three_fifth][/av_section][av_section min_height=” min_height_px=’500px’ padding=’default’ shadow=’no-border-styling’ bottom_border=’no-border-styling’ id=” color=’main_color’ custom_bg=” src=” attachment=” attachment_size=” attach=’scroll’ position=’top left’ repeat=’no-repeat’ video=” video_ratio=’16:9′ overlay_opacity=’0.5′ overlay_color=” overlay_pattern=” overlay_custom_pattern=” custom_class=”]
[av_one_fifth first min_height=” vertical_alignment=’av-align-top’ space=’no_margin’ margin=’0px’ margin_sync=’true’ padding=’0px’ padding_sync=’true’ border=” border_color=” radius=’0px’ radius_sync=’true’ background_color=” src=” attachment=” attachment_size=” background_position=’top left’ background_repeat=’no-repeat’ animation=” mobile_display=” custom_class=”]
[/av_one_fifth][av_one_fifth min_height=” vertical_alignment=’av-align-top’ space=” margin=’0px’ margin_sync=’true’ padding=’0px’ padding_sync=’true’ border=” border_color=” radius=’0px’ radius_sync=’true’ background_color=” src=” attachment=” attachment_size=” background_position=’top left’ background_repeat=’no-repeat’ animation=” mobile_display=” custom_class=’leftpadding’]
[av_textblock size=” font_color=” color=” custom_class=”]
Strey Architects
Project Architects:
Friedrich Strey & Marisa de Swardt
[/av_textblock]
[/av_one_fifth][av_one_fifth min_height=” vertical_alignment=” space=” custom_margin=” margin=’0px’ padding=’0px’ border=” border_color=” radius=’0px’ background_color=” src=” background_position=’top left’ background_repeat=’no-repeat’ animation=” mobile_display=”]
[/av_one_fifth][av_one_fifth min_height=” vertical_alignment=’av-align-top’ space=” margin=’0px’ margin_sync=’true’ padding=’0px’ padding_sync=’true’ border=” border_color=” radius=’0px’ radius_sync=’true’ background_color=” src=” attachment=” attachment_size=” background_position=’top left’ background_repeat=’no-repeat’ animation=” mobile_display=” custom_class=”]
[av_textblock size=” font_color=” color=” custom_class=’largeh1′]
BARN HOUSE
[/av_textblock]
[/av_one_fifth][av_one_fifth min_height=” vertical_alignment=” space=” custom_margin=” margin=’0px’ padding=’0px’ border=” border_color=” radius=’0px’ background_color=” src=” background_position=’top left’ background_repeat=’no-repeat’ animation=” mobile_display=”]
[av_textblock size=” font_color=” color=” custom_class=’titleright’]
Pretoria Institute for Architecture
[/av_textblock]
[/av_one_fifth][/av_section][av_section min_height=” min_height_px=’500px’ padding=’default’ shadow=’no-border-styling’ bottom_border=’no-border-styling’ id=” color=’main_color’ custom_bg=” src=” attachment=” attachment_size=” attach=’scroll’ position=’top left’ repeat=’no-repeat’ video=” video_ratio=’16:9′ overlay_opacity=’0.5′ overlay_color=” overlay_pattern=” overlay_custom_pattern=” custom_class=”]
[av_one_fifth first min_height=” vertical_alignment=’av-align-top’ space=’no_margin’ margin=’0px’ margin_sync=’true’ padding=’0px’ padding_sync=’true’ border=” border_color=” radius=’0px’ radius_sync=’true’ background_color=” src=” attachment=” attachment_size=” background_position=’top left’ background_repeat=’no-repeat’ animation=” mobile_display=” custom_class=”]
[/av_one_fifth][av_one_fifth min_height=” vertical_alignment=” space=” custom_margin=” margin=’0px’ padding=’0px’ border=” border_color=” radius=’0px’ background_color=” src=” background_position=’top left’ background_repeat=’no-repeat’ animation=” mobile_display=”]
[/av_one_fifth][av_one_fifth min_height=” vertical_alignment=’av-align-top’ space=” margin=’0px’ margin_sync=’true’ padding=’0px’ padding_sync=’true’ border=” border_color=” radius=’0px’ radius_sync=’true’ background_color=” src=” attachment=” attachment_size=” background_position=’top left’ background_repeat=’no-repeat’ animation=” mobile_display=” custom_class=’leftpadding’]
[av_textblock size=” font_color=” color=” custom_class=”]
Southdowns Dairy Farm Estate is part of a 100 year old dairy farm just south of Irene, Pretoria. The architectural guidelines consequently requires a ‘farm’- or ‘Old Transvaal’ style aesthetic, which was interpreted in a contemporary way by Strey Architects.
The vision of the architects were three fold: To show that one can be sustainable even in the city, to experiment with different materials & building methods, test the capacity of unskilled labour, recycle & reuse existing materials, and thirdly use the building as office & marketing material
The main house consists of a ‘barn type’ structure of rusted steel portal frames, precast concrete floors & non-loadbearing LGSF walls. Sheet metal clad ‘sheds’ accommodates the garages, also doubling as steel- & woodworking workshops. The South of which is constructed of a Light Gauge Steel Frame (LGSF) construction only & the North of a timber frame and Structural Insulated Panels (SIPs). The entrance, staircase and access to the cellar are housed in a recycled brick & reinforced concrete ‘silo’, in keeping with a typical farmstead, with precast reinforced concrete cantilever stair treads.
Some passive and sustainable design principals are a lap pool to the North of the barn, acting as a passive cooling device in summer, rain water harvesting for domestic water use, PV panels for independent electricity, natural gas for cooking and space heating, solar water heating with natural gas backup and thermal insulation and double glazing appropriate to the local climate to name a few.
[/av_textblock]
[/av_one_fifth][av_one_fifth min_height=” vertical_alignment=” space=” custom_margin=” margin=’0px’ padding=’0px’ border=” border_color=” radius=’0px’ background_color=” src=” background_position=’top left’ background_repeat=’no-repeat’ animation=” mobile_display=”]
[/av_one_fifth][av_one_fifth min_height=” vertical_alignment=” space=” custom_margin=” margin=’0px’ padding=’0px’ border=” border_color=” radius=’0px’ background_color=” src=” background_position=’top left’ background_repeat=’no-repeat’ animation=” mobile_display=”]
[/av_one_fifth][/av_section]
