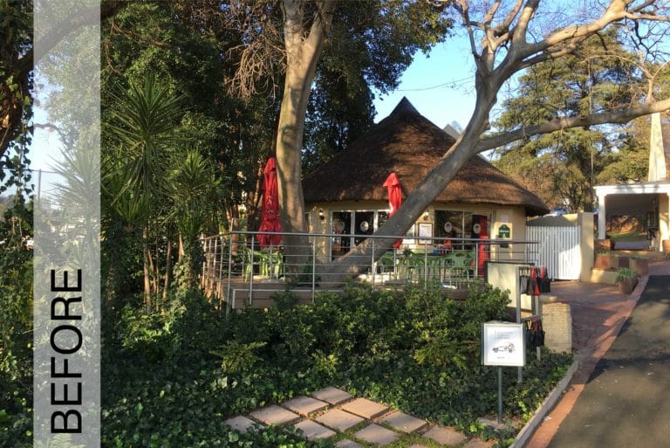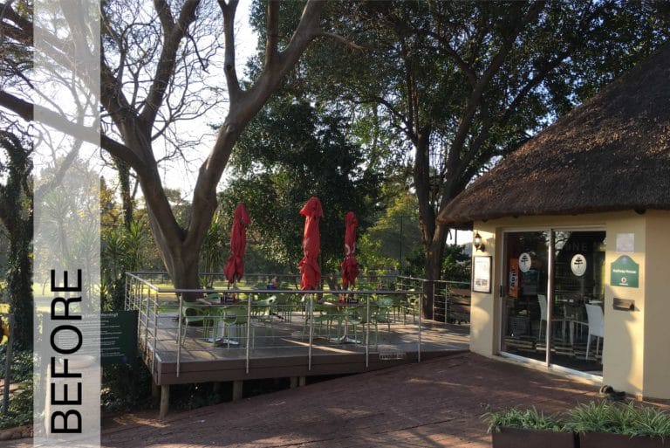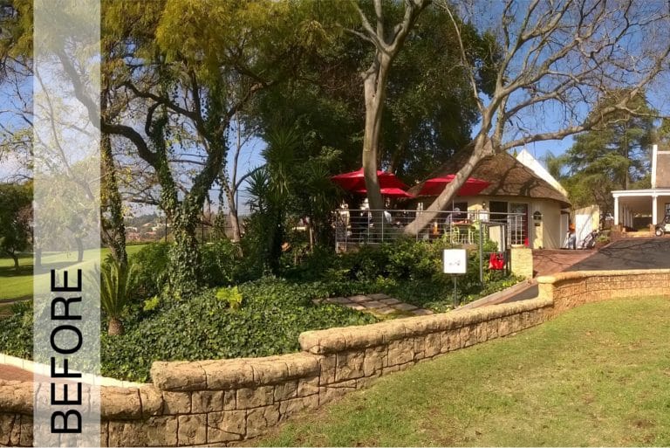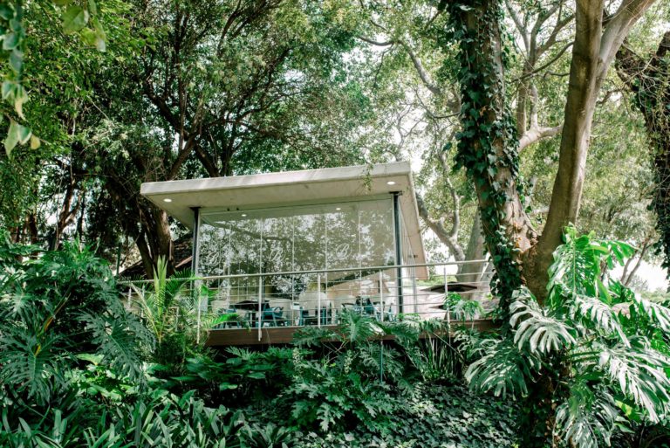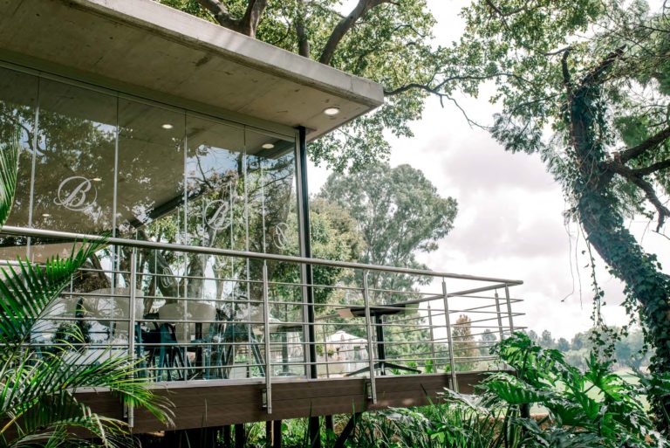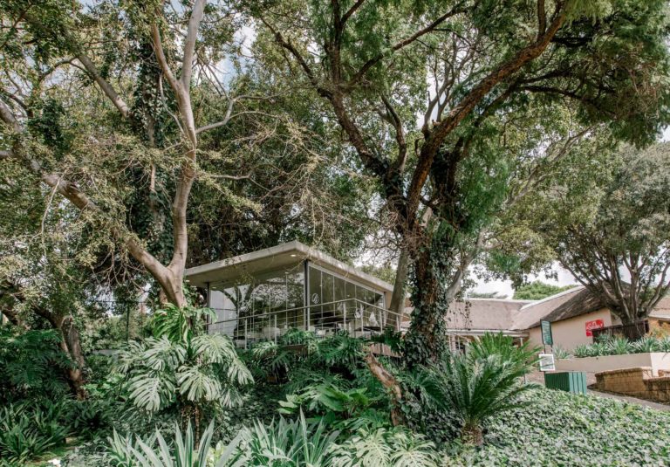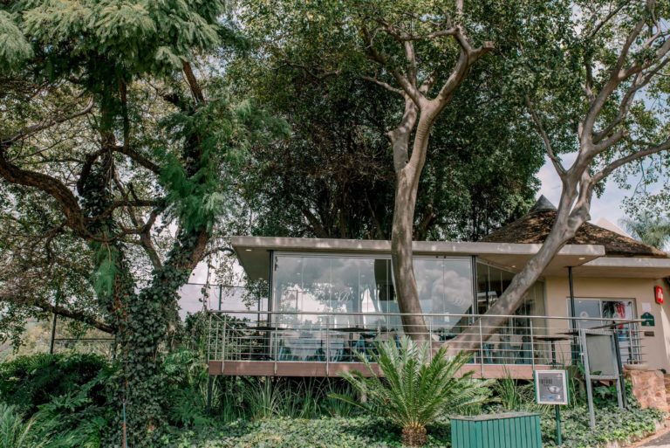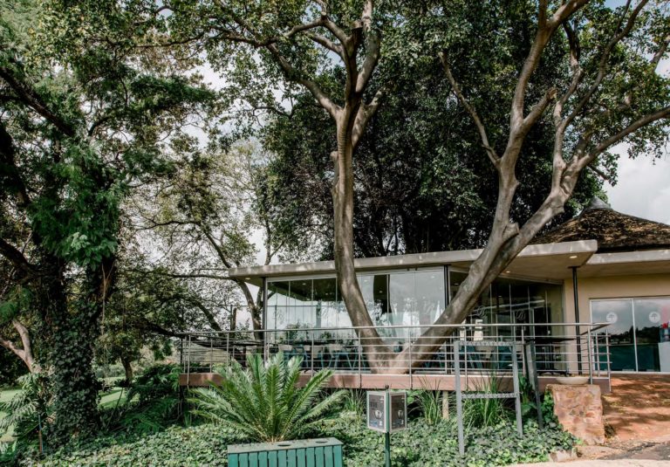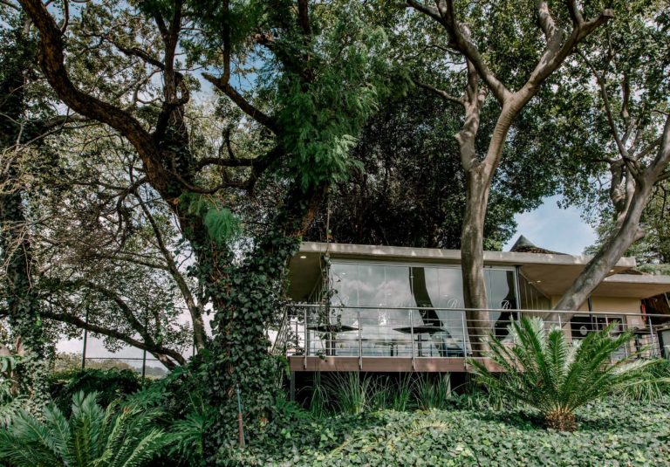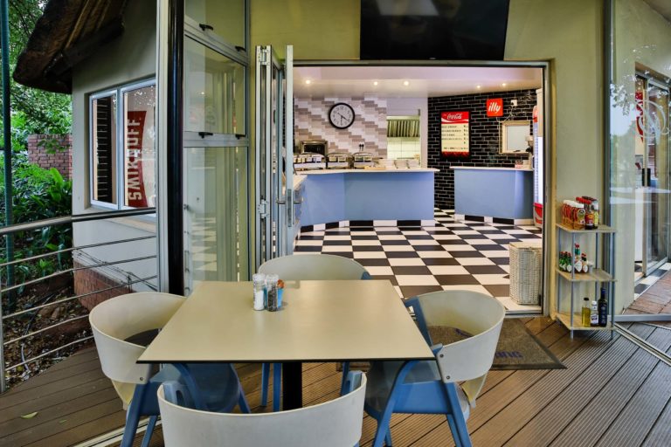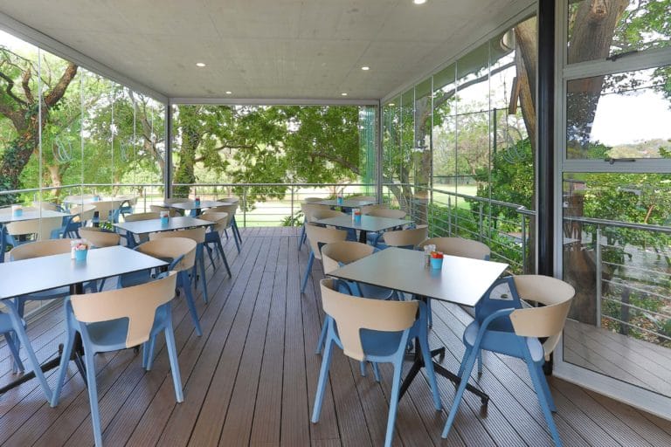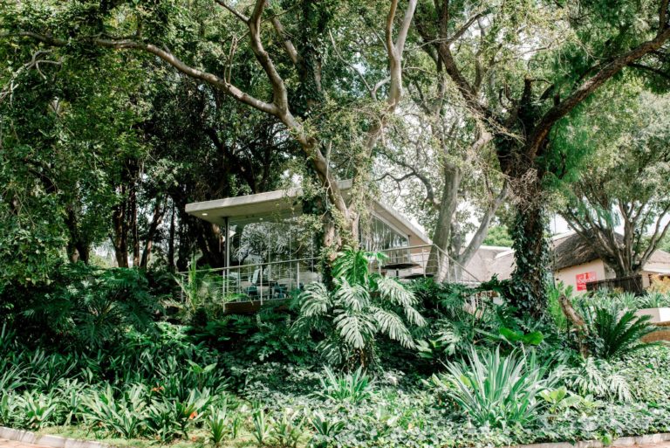Pretoria Country Club - Halfway House

Deter Architects were approached by Pretoria Country Club to redesign and extend the existing halfway house at Pretoria Country Club.
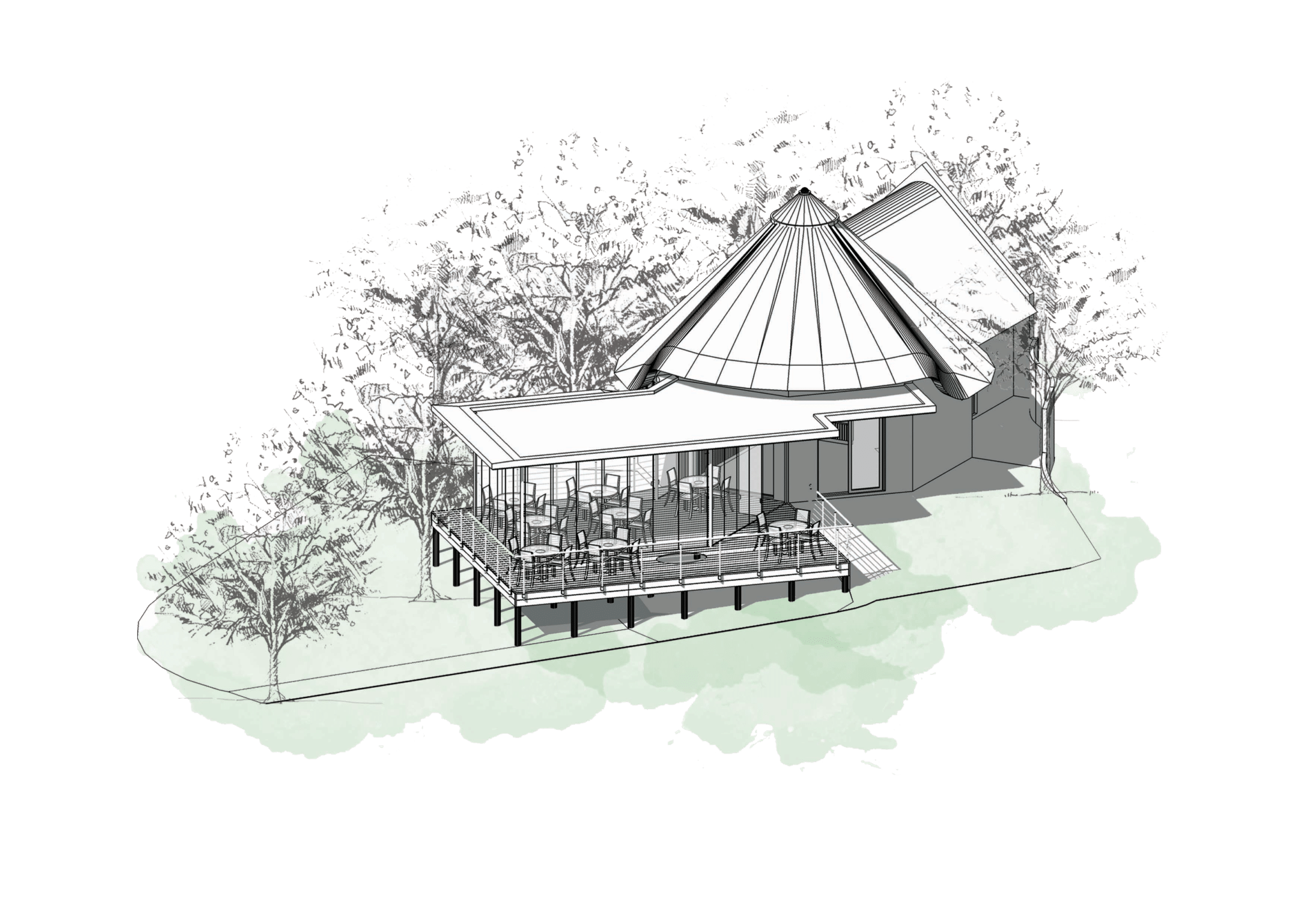
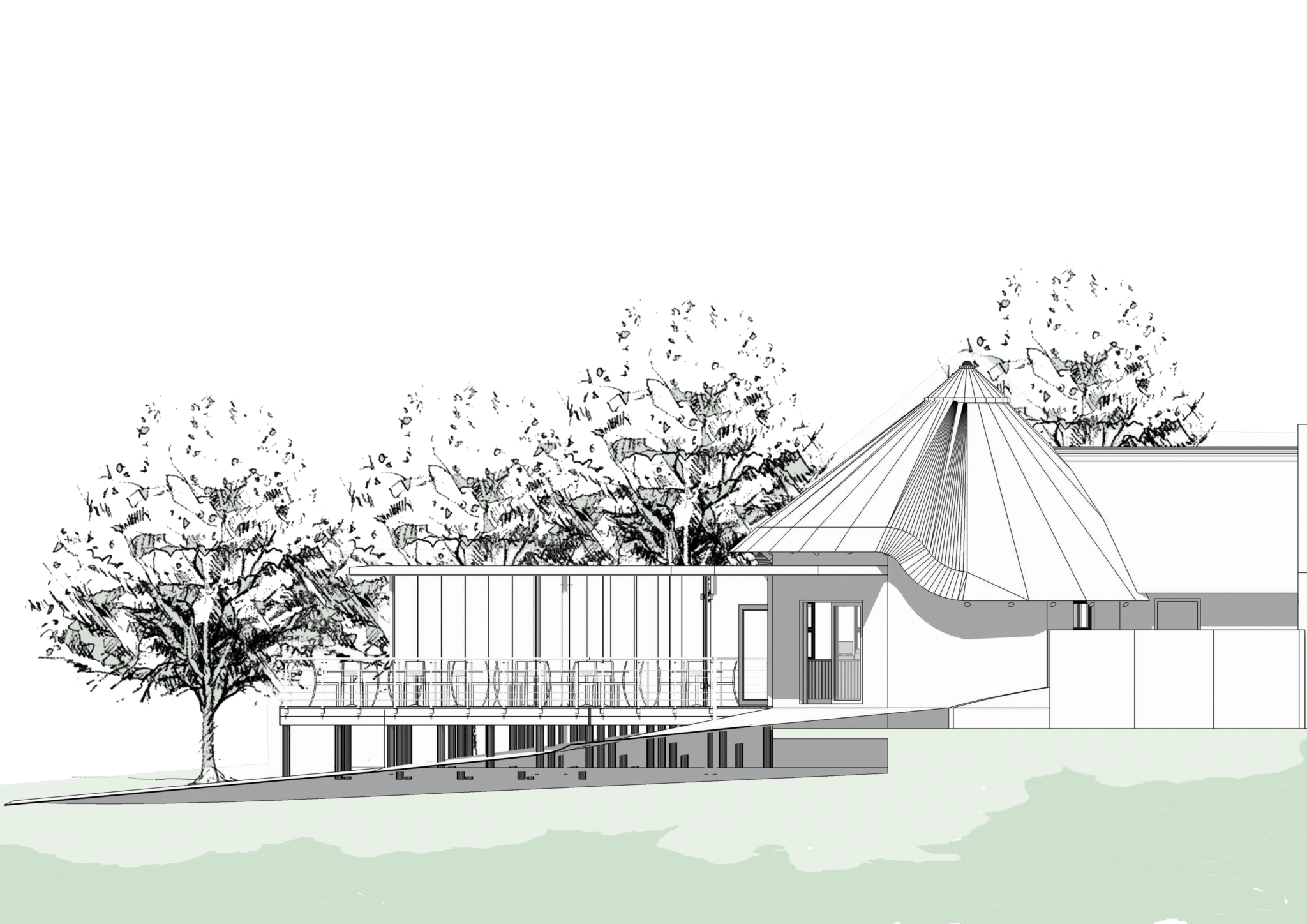
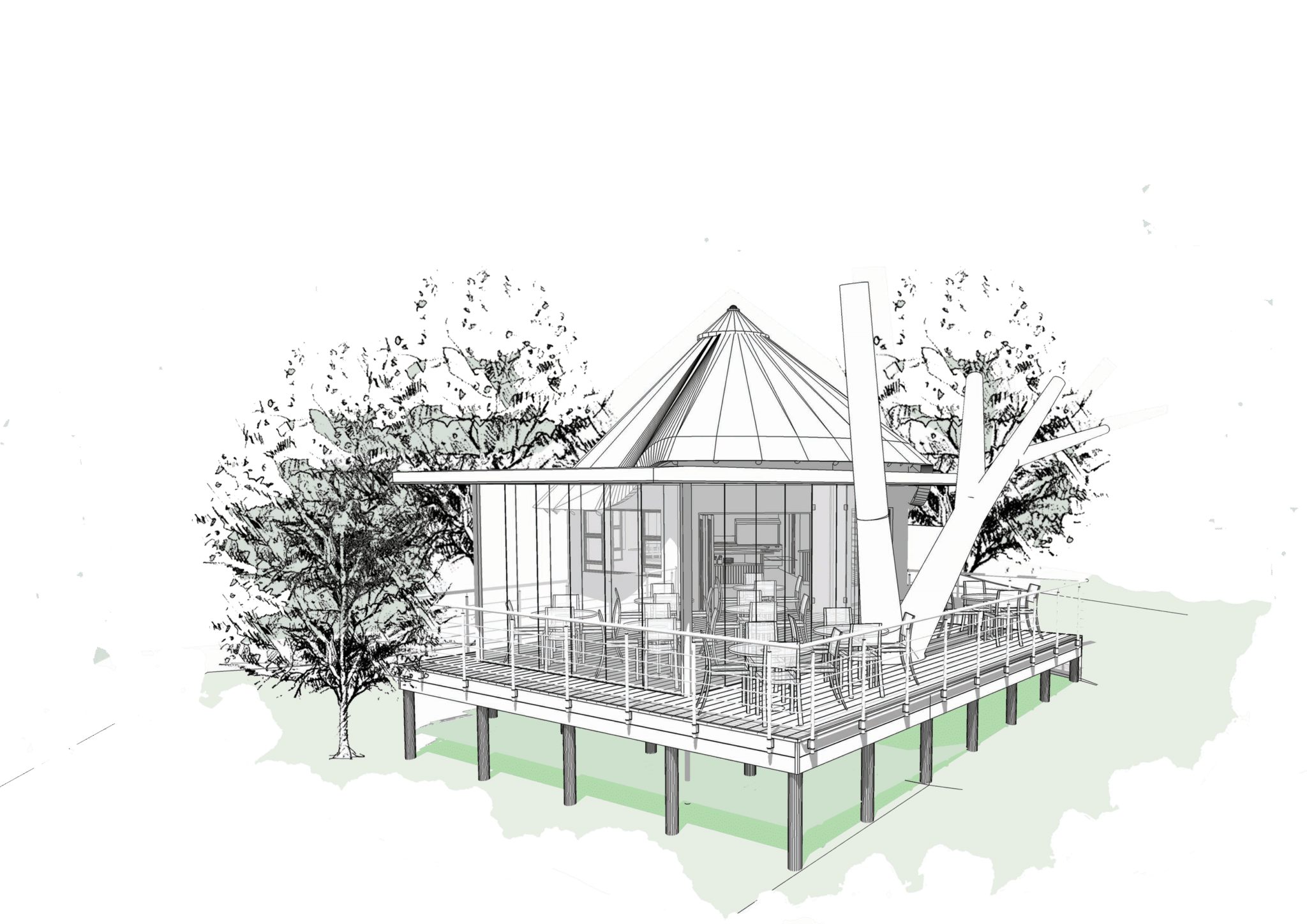
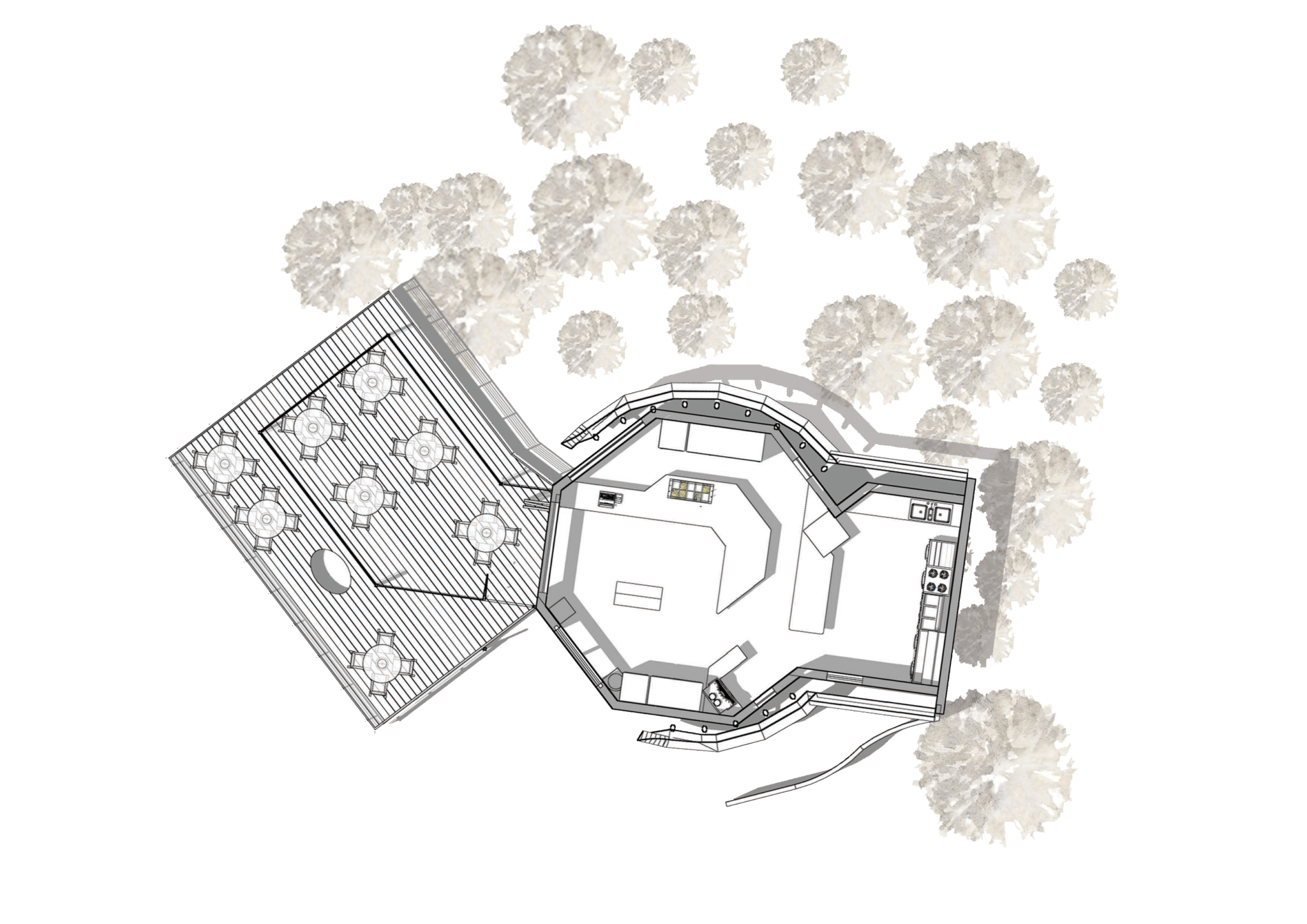
The brief involved “marrying” the existing rondavel structure to a modernised extension where golfers could pause and enjoy refreshments whilst surrounded by the lush greenery and be protected from the elements.
Deter Architects approached the brief by formalising a clean cut and minimal structure of concrete and frameless glass. Built around an existing tree, the halfway house appears to float within its surrounding context: a bed of lush vegetation overlooking the golf course with 180 views. The floor to ceiling glass walls further aid in diminishing the threshold between the interior and exterior of the halfway house.
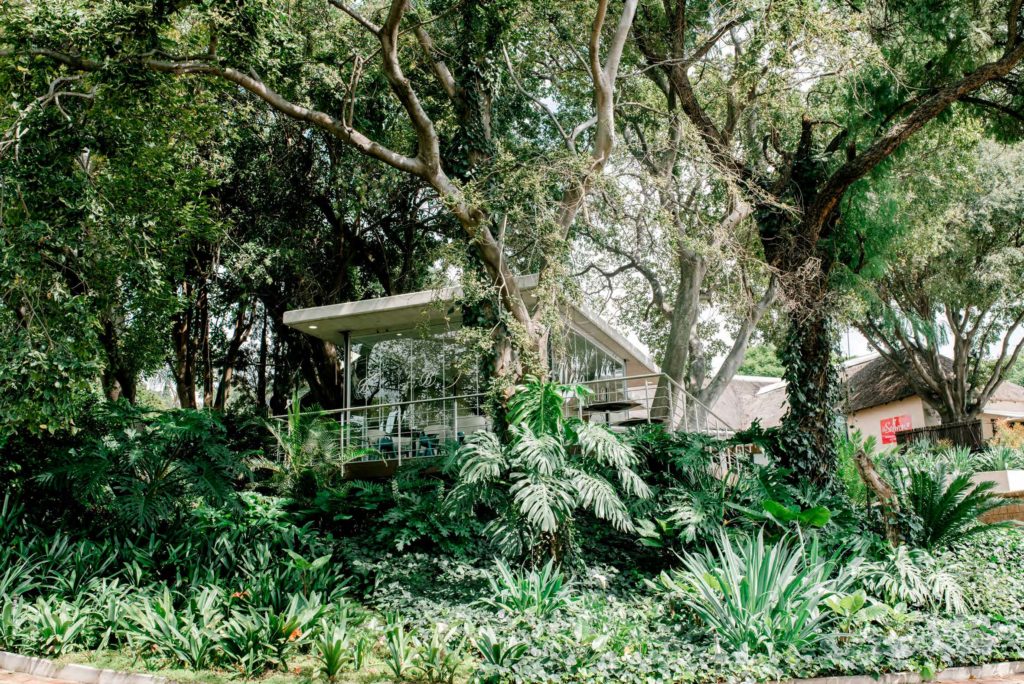
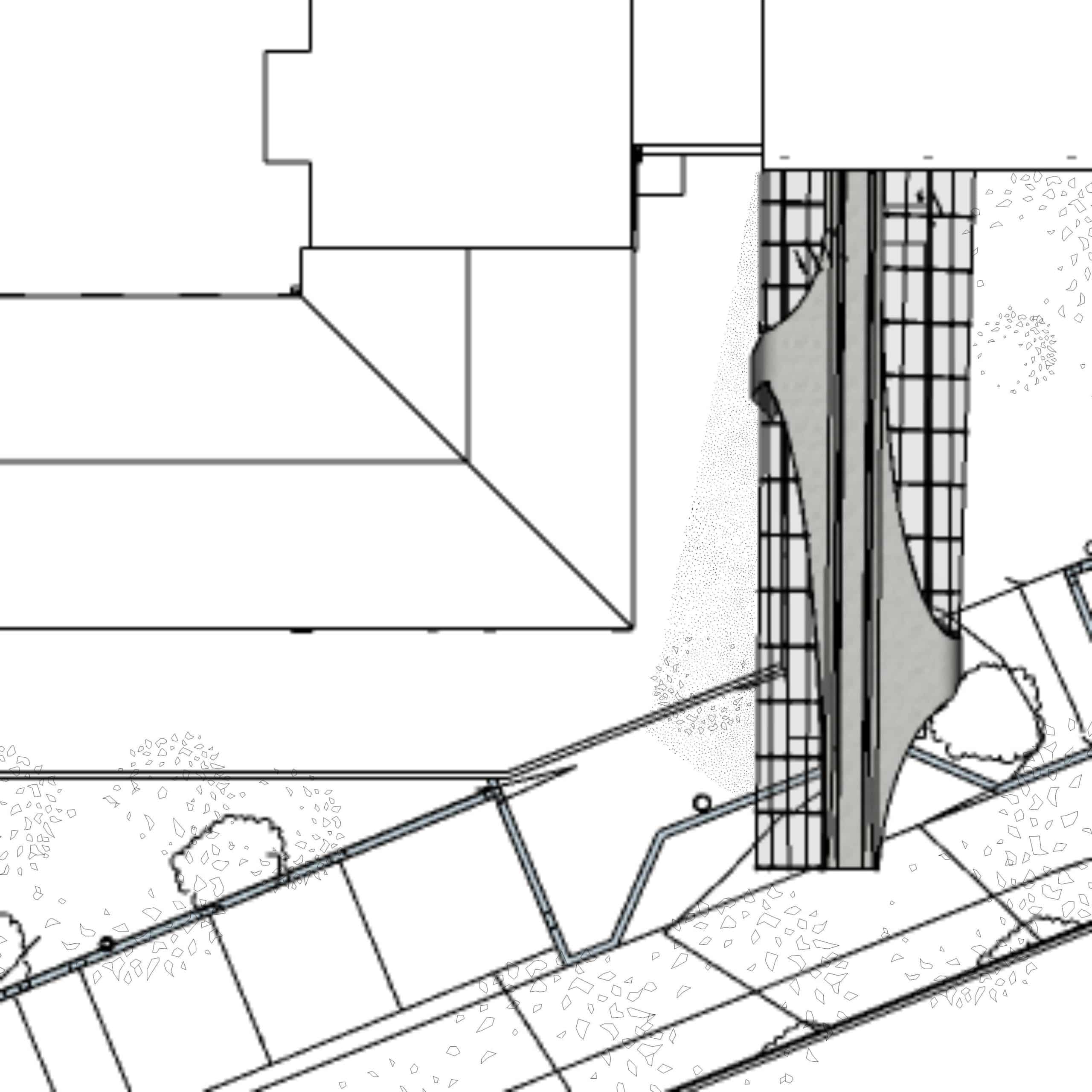
// PROJECTS
Council for Geoscience
Deter Architects and Designers
Project Architect
Pieter Breytenbach
Find out more >