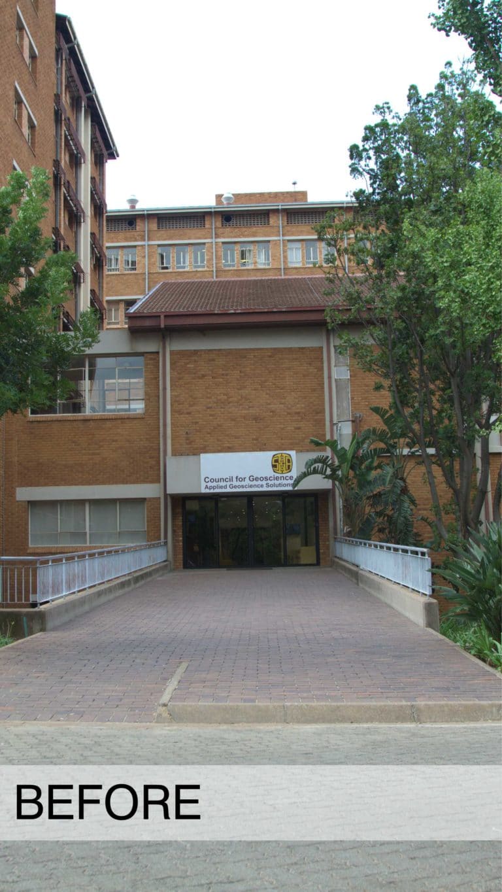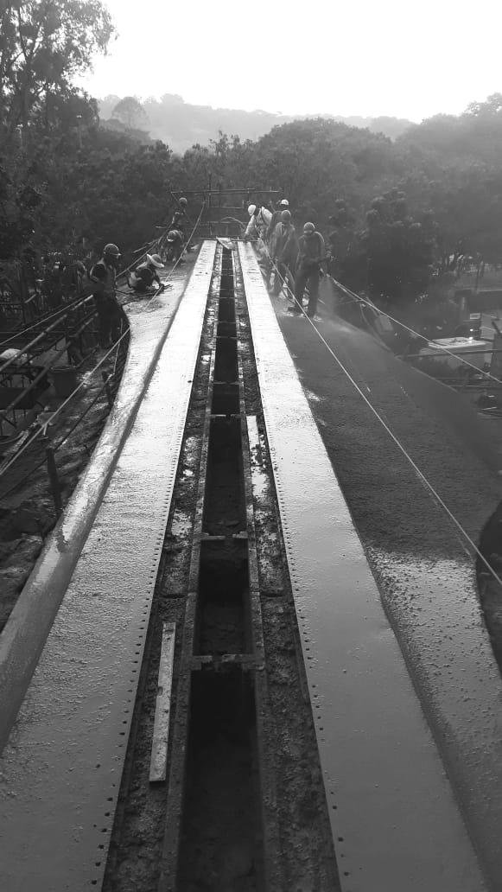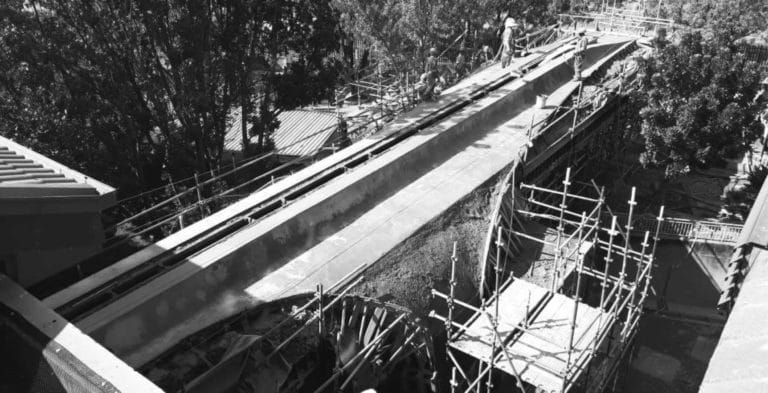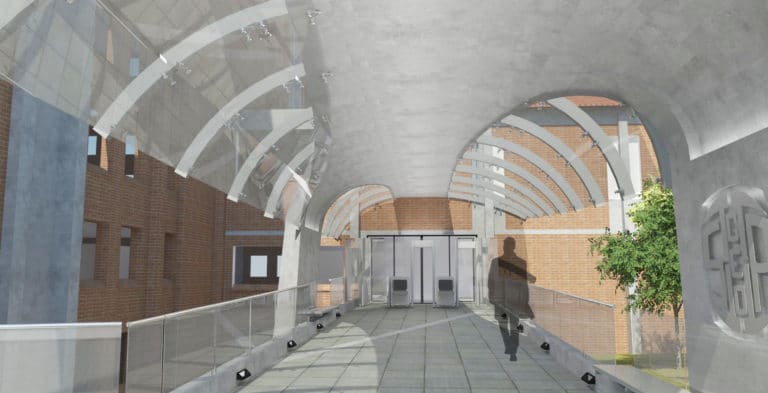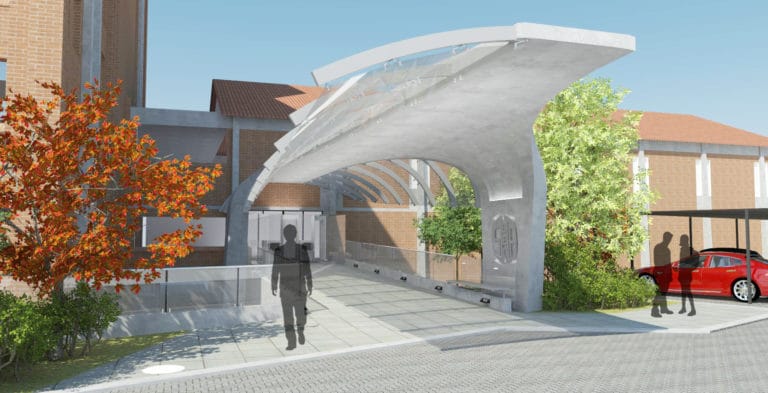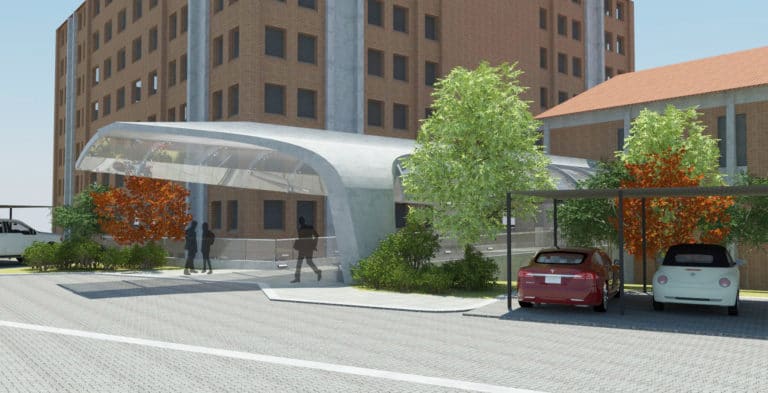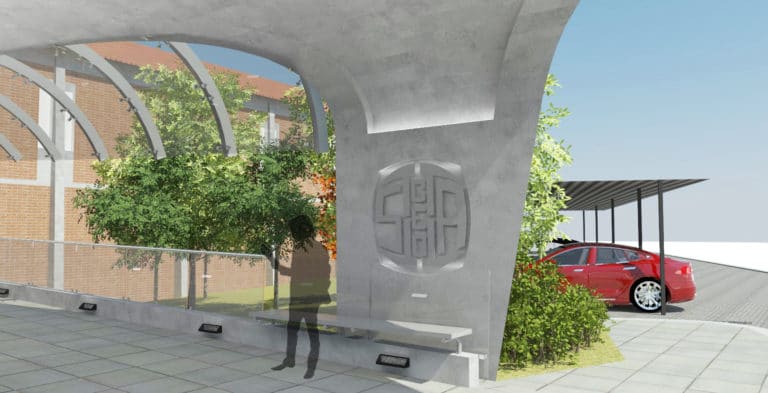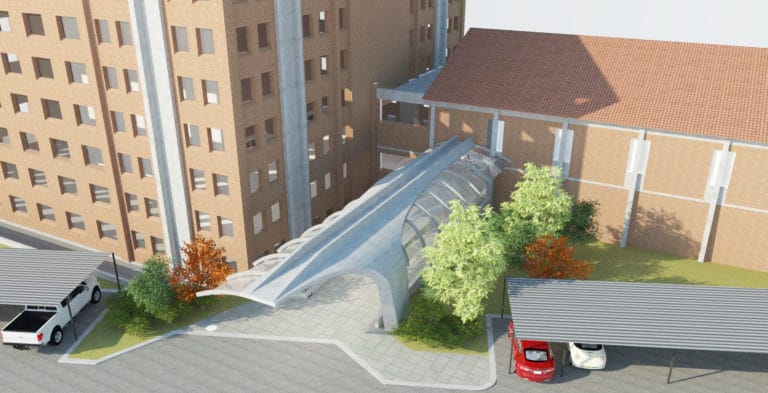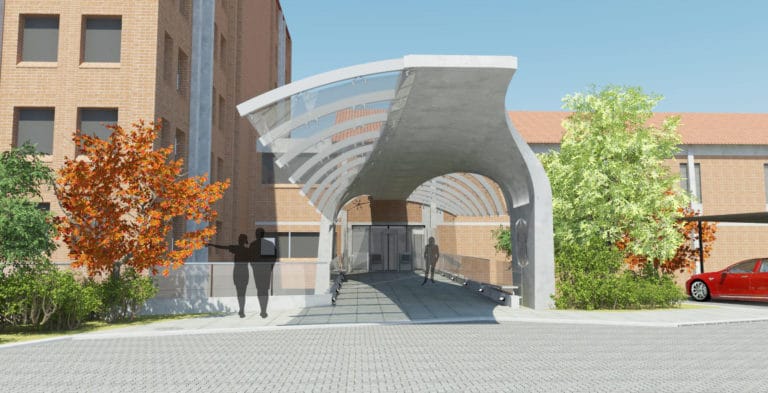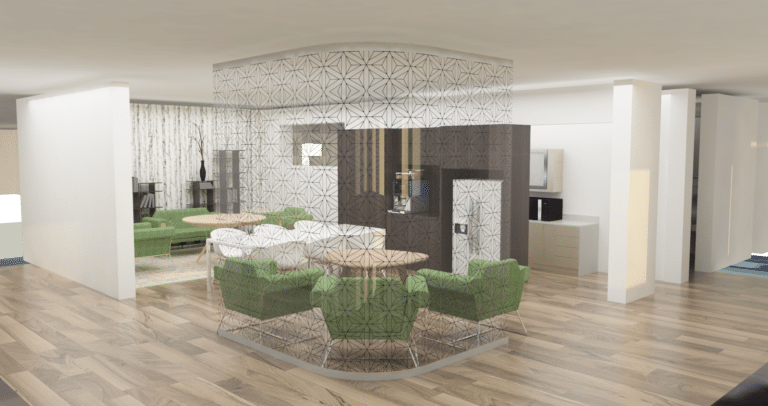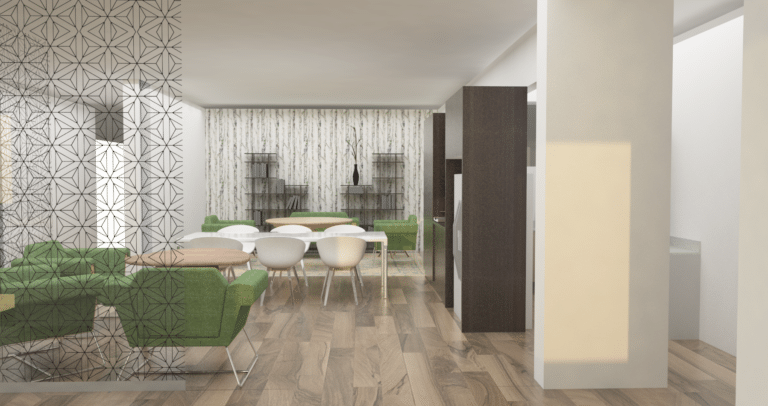Council for Geoscience

Entrance canopy designed for the Council of Geoscience. The council for geoscience offices required a 25m ramp to enter the foyer given that it is situated on a raised semi basement. This leaves the buildings occupants highly exposed to the elements.
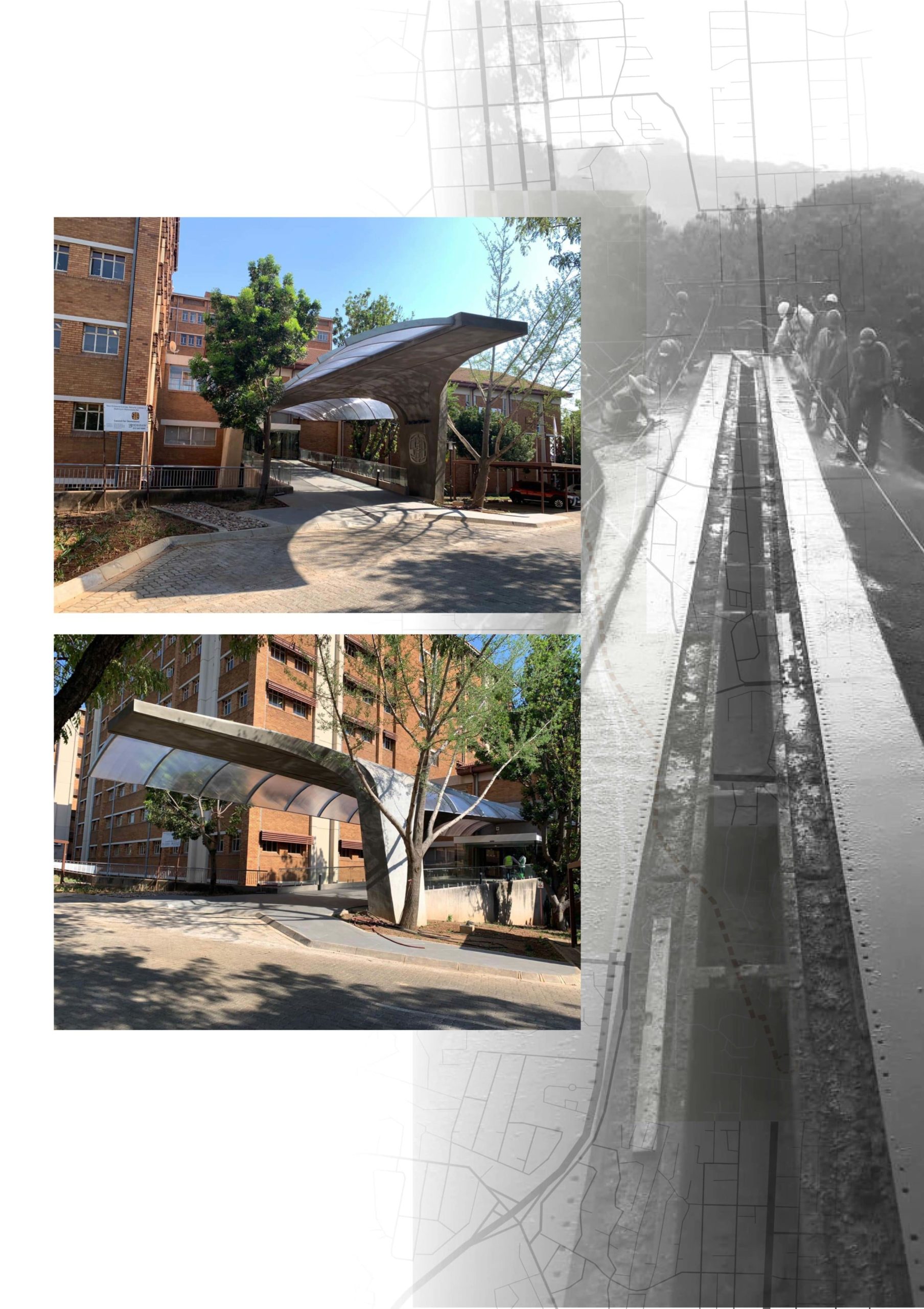
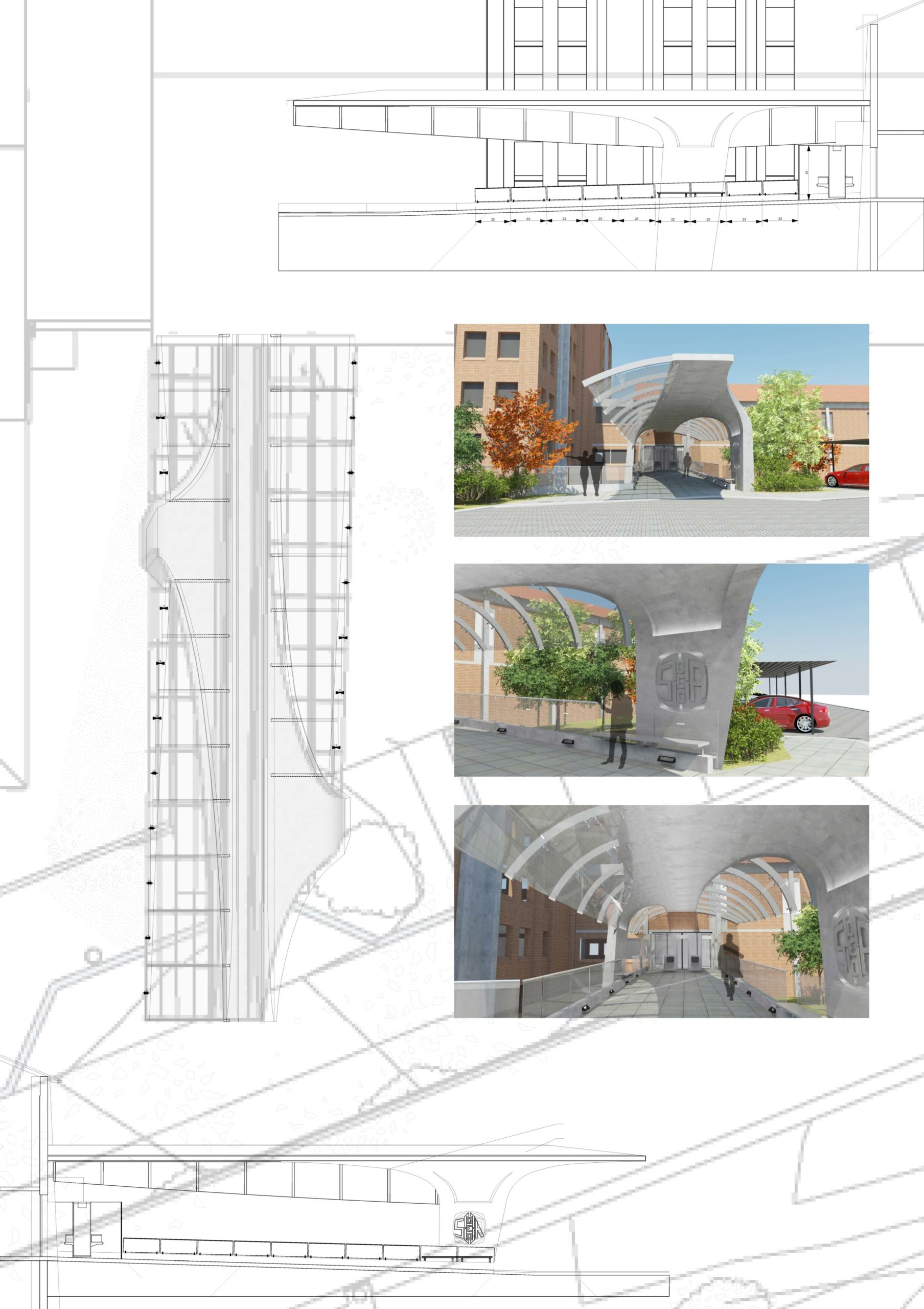
Inspired by a sun study of Pretoria, the concept includes a concrete entrance canopy framing the main entrance of the building whilst also providing shaded public seating and reimagined landscaping pockets. The canopy will exist as a transitionary threshold into the newly renovated entrance lobby of the council building and assist in revamping the public image of the research institute.
After submitting a successful concept in an open public tender, Deter Architects were awarded the tender to redesign the Southern façade of the South African Council for Geosciences in early 2017.
By resting lightly on the site with two support footings and filtering natural light through the poly carbonate wings, the structure appears to hover over the entrance ramp.
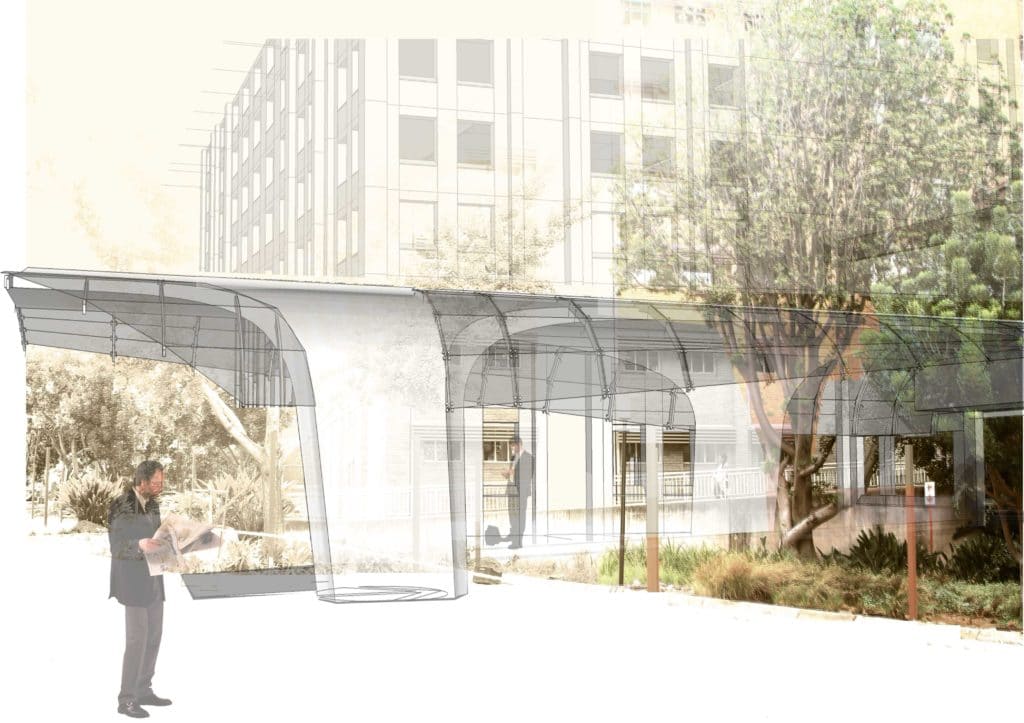
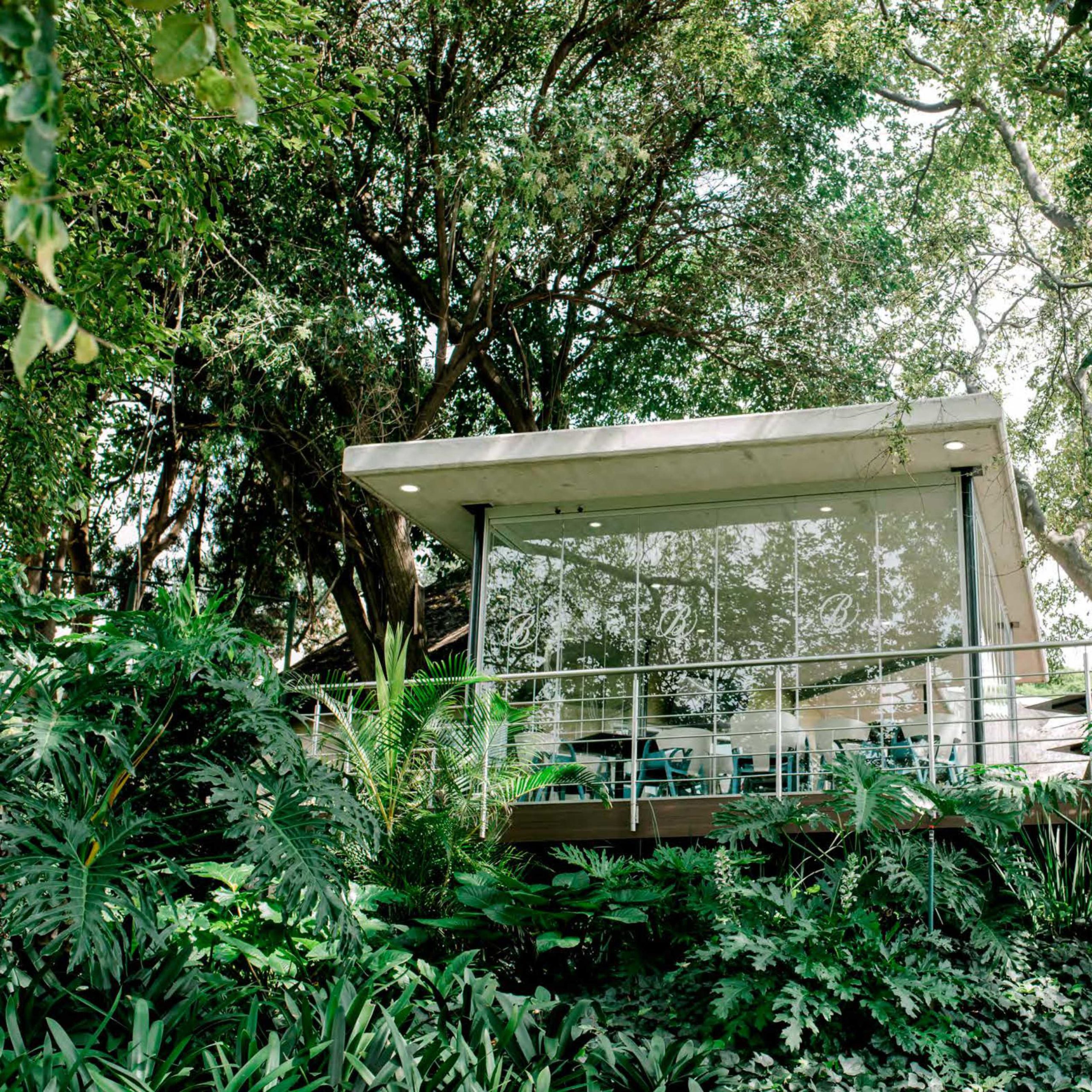
// PROJECTS
Halfway House
Deter Architects and Designers
Project Architect
Pieter Breytenbach
Find out more >